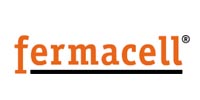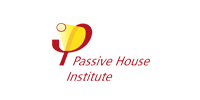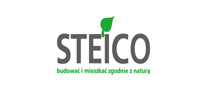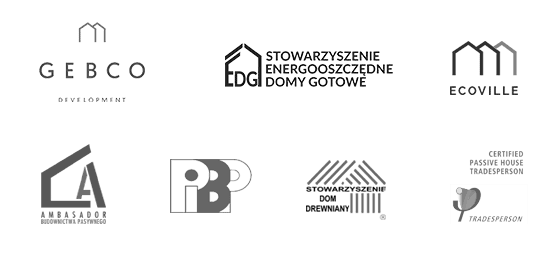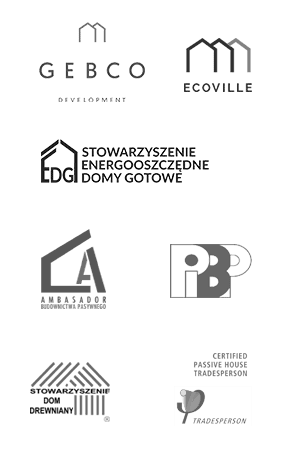Passive House
 An innovative approach to energy savings in the construction in modern world and opposition to unauthorized energy losses cased by unappropriated execution and use of materials. Passive house – what is their essence? Of course, maximization of energy contamination and reduction of heat loss. Rising energy prices require us to use proper management, furthermore limiting energy loos and legitimate use means climate protection and improving the environment around us. It becomes higher priority in terms of greenhouse gas and environmental emissions towards care for our environment.
An innovative approach to energy savings in the construction in modern world and opposition to unauthorized energy losses cased by unappropriated execution and use of materials. Passive house – what is their essence? Of course, maximization of energy contamination and reduction of heat loss. Rising energy prices require us to use proper management, furthermore limiting energy loos and legitimate use means climate protection and improving the environment around us. It becomes higher priority in terms of greenhouse gas and environmental emissions towards care for our environment.
The company TADEKS FERTIG HAUS – is a certified contractor and ambassador of passive construction. We have received certificates awarded by the Polish Institute of Passive House and Renewable Energy in the name of Günter Schlagowski. We unequivocally wish to have our own desire to take advantage of our construction standards with association of Passivhaus Institute in Darmstadt since 1995.
![]()
What is a passive house to us?
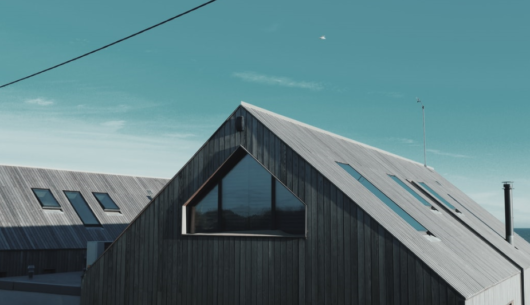 It is one of the most perfect forms of construction with extremely low energy consumption below 15 kWh / (m² / year). The definition of this concept is not the name itself, or the idea is to build a house using the materials used in the production of passive houses. A passive house must be properly designed, i.e. in accordance with the surrounding natural environment, taking into account such factors as topography, geographic location of the facility or the type of soil. Passive buildings are created with the assumption of strictly defined rules – starting with a design with a specially adapted, compact body and ending with an exquisite workmanship. It should be particularly emphasized here that a passive building does not need traditional heating, it uses the so-called “Passive” energy sources such as: solar heat, heat recovered from the ventilated air, given off by electrical devices located in the building, or by the residents themselves. The merit of the use of the above factors is the perfectly made shape of the building and the most frequently chosen method in this case is the technology of heavy prefabricated timber. According to the European Union’s assurances, all houses erected in Europe from 2025 will have to be built in passive technology, which is forced by the constantly growing prices of fuels and other forms of home heating, as well as environmental protection – this requires rigorous changes in the house building system in EU member states and world economies.
It is one of the most perfect forms of construction with extremely low energy consumption below 15 kWh / (m² / year). The definition of this concept is not the name itself, or the idea is to build a house using the materials used in the production of passive houses. A passive house must be properly designed, i.e. in accordance with the surrounding natural environment, taking into account such factors as topography, geographic location of the facility or the type of soil. Passive buildings are created with the assumption of strictly defined rules – starting with a design with a specially adapted, compact body and ending with an exquisite workmanship. It should be particularly emphasized here that a passive building does not need traditional heating, it uses the so-called “Passive” energy sources such as: solar heat, heat recovered from the ventilated air, given off by electrical devices located in the building, or by the residents themselves. The merit of the use of the above factors is the perfectly made shape of the building and the most frequently chosen method in this case is the technology of heavy prefabricated timber. According to the European Union’s assurances, all houses erected in Europe from 2025 will have to be built in passive technology, which is forced by the constantly growing prices of fuels and other forms of home heating, as well as environmental protection – this requires rigorous changes in the house building system in EU member states and world economies.
Newly erected buildings will more often have to maintain a balance between environmental impact and long-term profitability for the investor – the European Union enforces and will enforce such rules to protect our ecosystem and ourselves. With this method, the decision-making process is very simple – the technology of prefabricated frame buildings is currently the most appropriate and future-proof. Comprehensive construction works performed by Tadeks Fertig Haus throughout Europe are an indicator of the current trends in the construction on the European market, and therefore, we hope soon more and more often also in Poland.
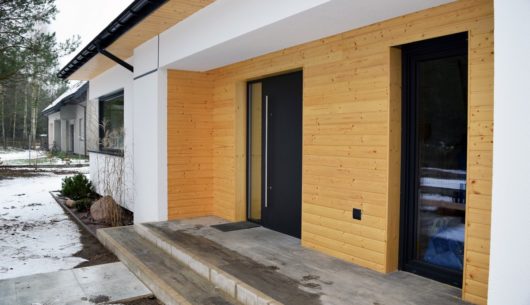 Passive houses are designed in a very restrictive way; Restrictions imposed to reduce energy consumption. A building of this type is a simple, compact architectural body, without any decorations, such as bay windows, dormers, etc. The idea of passive house is based on the minimizing heat loos with the use of passive heating sources.
Passive houses are designed in a very restrictive way; Restrictions imposed to reduce energy consumption. A building of this type is a simple, compact architectural body, without any decorations, such as bay windows, dormers, etc. The idea of passive house is based on the minimizing heat loos with the use of passive heating sources.
Prefabricated timber frame technology is designed to create both future-proof and passive homes. All materials used in production of passive houses are natural, thanks to the fact that they have natural based insulation and the elimination of the thermal bridges, and that provides us with great overall benefits for the house.
Running costs of a passive house is several times smaller than a house designed and build in traditional method. Unlike to passive house, energy efficient house doesn’t have to meet strict in therms of house design and location. It is sure that energy saving design and construction will also bring significant benefits in terms of costs required to run a maintain a household. When modern energy-saving houses require around 30 kWh/m² energy their passive substitute require 50% less energy.
The basis, whether you build a passive or energy saving building structure, is a solid company that will perform the work with regards to the design and construction project.
![]() Passive house: basic characteristics
Passive house: basic characteristics
- Energy consumption at the level of max. 1,5 liters of heating oil per square meter per year. This means that 300 liters of oil / year will be needed to heat a 200-meter passive house;
- Extremely low consumption of energy sources such as gas, electricity, wood, heating oil.
- No need for radiators or underfloor heating – thanks to the excellent insulation properties of the structure.
- In order to maximize the efficiency of heat recovery, passive houses must be very airtight. No uncontrolled inflow of air from outside the building is desirable. All thermal bridges must be located and removed. The confirmation of our work is the “blowerdoor test” testing the air tightness of the building.
- Very good mechanical ventilation, equipped with a modern recuperation (heat recovery).
- Location on an unshaded plot, as well as large windows on the south side with as long lasting contact with the sun.
![]() Passive houses: heat source
Passive houses: heat source
Passive houses are designed to maximize the degree of heat recovery generated during the normal functioning of the household, as well as as a result of the assimilation of sunlight falling on the window located on the southern side. This solution allows you to heat the building with minimal or even zero costs.
Sources of heat recovery in passive houses:
- internal gains (i.e. heat naturally produced by human)
- heat generated during cooking or cleaning;
- sunlight falling on the southern part of the house (large windows);
- heat generated by electrical appliances such as computers, televisions, household appliances and others;
![]() Passive house: price
Passive house: price
 A frequently made passive house accusation is that they are much more expensive than ordinary energy-efficient houses, as well as traditional ones, i.e. usually poorly insulated. However, this objection is not fully justified, because although much more insulation materials (with a better λ-lambda coefficient) must be used for the construction of passive houses, one must also take into account a greater expenditure on windows and doors with as little heat transfer as possible. There is also no room for compromises when it comes to expenses for solar panels and good ventilation, which must be equipped with a heat recovery system (recuperation). All this means that when building a passive house, we should take into account a greater cost than in the case of traditional structures, but the benefits of this solution significantly exceed the costs. A passive house practically frees its inhabitants from the ever-increasing prices of electricity, heating oil and others, and over the years, the initial investment returns in no time.
A frequently made passive house accusation is that they are much more expensive than ordinary energy-efficient houses, as well as traditional ones, i.e. usually poorly insulated. However, this objection is not fully justified, because although much more insulation materials (with a better λ-lambda coefficient) must be used for the construction of passive houses, one must also take into account a greater expenditure on windows and doors with as little heat transfer as possible. There is also no room for compromises when it comes to expenses for solar panels and good ventilation, which must be equipped with a heat recovery system (recuperation). All this means that when building a passive house, we should take into account a greater cost than in the case of traditional structures, but the benefits of this solution significantly exceed the costs. A passive house practically frees its inhabitants from the ever-increasing prices of electricity, heating oil and others, and over the years, the initial investment returns in no time.
![]() Passive house: how to design and if every project can be build in passive standard ?
Passive house: how to design and if every project can be build in passive standard ?
- Simple body of the building (compact)
- Large glazed areas on the south side in relation to the geographic directions – maximum use of solar energy
- North, west and east glazing should be relatively small due to low insulation and heat losses.
- The south side should not be shaded by trees, topography or other buildings
- External walls must have a compact structure – as little interference with the wall structure as possible.
- A recuperation (mechanical ventilation) system is required
- Passive windows 0.8 W / (m²K) with Ug = 50% solar radiation conduction
- The penetration coefficient for external walls and roof must be below 0.10 W / (m²K).
IMPORTANT : Contrary to prevailing rumors, the standard house design is not suitable and does not meet the requirements of passive houses in accordance with the decision of the Passive House Institute of Germany. If we want to build a passive house in accordance with the guidelines, we must have a passive house project (in accordance with the requirements for these projects), the list of certified designers can be found at http://www.passiv.de/en/index.php
We recommend prefabricated wooden houses, ready-made passive houses, thanks to which you will live ecologically and forget about high electricity or heating bills. Serving our experience, we will professionally advise you to dispel all your doubts. Thanks to the prefabrication system, our houses are ready to move in in a very short time, starting from the moment when we deliver the first elements to your plot, through the subsequent sealing and finishing of the building, which ensures a reliable investment for years. We invite you to cooperation.

