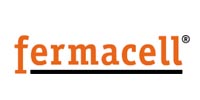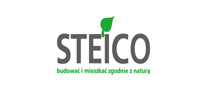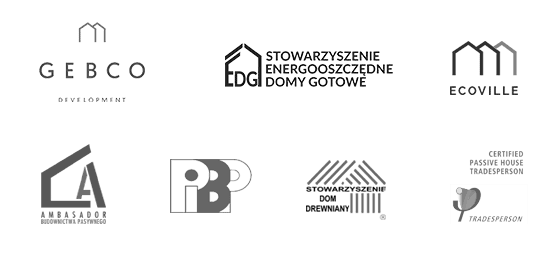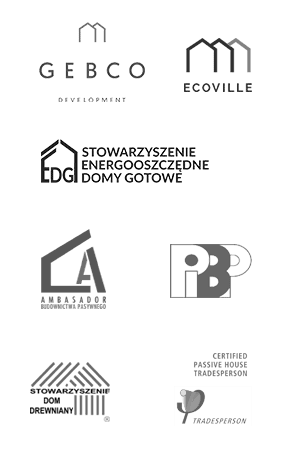Technology
![]() In today’s world, society and government organizations place more and more importance on the need to protect the environment and reduce pollution caused by our daily activates. Extremely significant part of our live is understand our ecosystem: where we eat, sleep and spend our lives – this ecosystem is our house. Therefore, when we look for new forms on building technologies – the obvious choice is to prefabricated closed panel system in timber frame – constructed in Tadeks Fertig Haus system. It is the best solution for the modern investors, which combines not only the familiarity of the nature and massive savings, correspondingly it combines a place of integration for the latest building technologies such as controlled ventilation and excellent thermal insulation.
In today’s world, society and government organizations place more and more importance on the need to protect the environment and reduce pollution caused by our daily activates. Extremely significant part of our live is understand our ecosystem: where we eat, sleep and spend our lives – this ecosystem is our house. Therefore, when we look for new forms on building technologies – the obvious choice is to prefabricated closed panel system in timber frame – constructed in Tadeks Fertig Haus system. It is the best solution for the modern investors, which combines not only the familiarity of the nature and massive savings, correspondingly it combines a place of integration for the latest building technologies such as controlled ventilation and excellent thermal insulation.
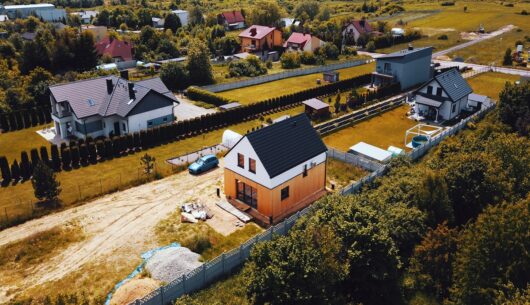
Prefabricated closed panel system houses entered the Polish market in the late 80’s – it’s a relatively new technology of house erection in our country. Word “prefabrication” is associated with concrete slab used in construction of large house blocks in the 80’s and 90’s. Furthermore, word prefabricated wooden house is generously associated with so-called “Canadian system”. Subsequently both technologies are based on the use of wood as raw material for the production, however they are radically diverse and vary in production process and technological conditions.
House construction in prefabricated wooden closed panel technology is commonly identifiable in Scandinavian and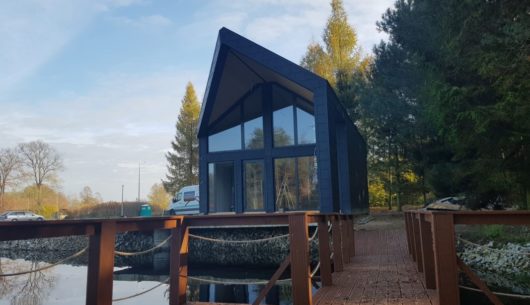 Western countries as the most profitable building technology. Prefabricated wooden houses, are ready house elements (walls, ceilings roof) made in wooden closed panels. Prefabricated elements are manufactured by qualified and skilled workers in our factory, where the finished components of the house have preinstalled windows and doors and are transported to the site and assembled by crane. Installation of the building depends on the house architecture and size, but it normally takes around 3-7 days, within that time we can enjoy how rapidly our dreamed house is formed.
Western countries as the most profitable building technology. Prefabricated wooden houses, are ready house elements (walls, ceilings roof) made in wooden closed panels. Prefabricated elements are manufactured by qualified and skilled workers in our factory, where the finished components of the house have preinstalled windows and doors and are transported to the site and assembled by crane. Installation of the building depends on the house architecture and size, but it normally takes around 3-7 days, within that time we can enjoy how rapidly our dreamed house is formed.
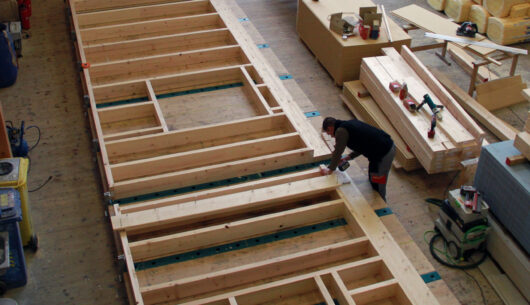 Buildings must be able to adapt to changes in the lives of its inhabitants, and that’s what takes place in the case of buildings constructed by Tadeks Fertig Haus. It is possible thanks to relatively low weight and modular structure of wooden houses – attic remodeling, constructing additional floor, removing walls or construction upgrade can be performed simply and practically. Wooden structures offered by Tadeks Fertig Haus allow short construction time and can be delivered to limited access construction sites by crane, hand or helicopters. Our prefabricated closed panels are constructed with accordance to EURO CODE. Furthermore, with the use of additional insulation (offerd by Tadeks Fertig Haus as standard) we can quite practically erect building in low or even zero energy balance.
Buildings must be able to adapt to changes in the lives of its inhabitants, and that’s what takes place in the case of buildings constructed by Tadeks Fertig Haus. It is possible thanks to relatively low weight and modular structure of wooden houses – attic remodeling, constructing additional floor, removing walls or construction upgrade can be performed simply and practically. Wooden structures offered by Tadeks Fertig Haus allow short construction time and can be delivered to limited access construction sites by crane, hand or helicopters. Our prefabricated closed panels are constructed with accordance to EURO CODE. Furthermore, with the use of additional insulation (offerd by Tadeks Fertig Haus as standard) we can quite practically erect building in low or even zero energy balance.
In prefabricated closed panel technology, word “SOLID” takes on a new connotation – unknown meaning on the Polish market. It is not only related to strength, but also with precision and high energy efficiency. House elements are prepared in dry and warm conditions, without any interaction from adverse weather conditions – it allows us to focus on the precise execution of the panels and elements that place crucial part of our work.
“At Tadeks Fertig Haus – we feel the need to procure houses that reflect our vision and passion in what we do. We build highly efficient houses and treat each order individually – without a doubt we can name our work a masterpiece”.
Anna Malczak, CEO

