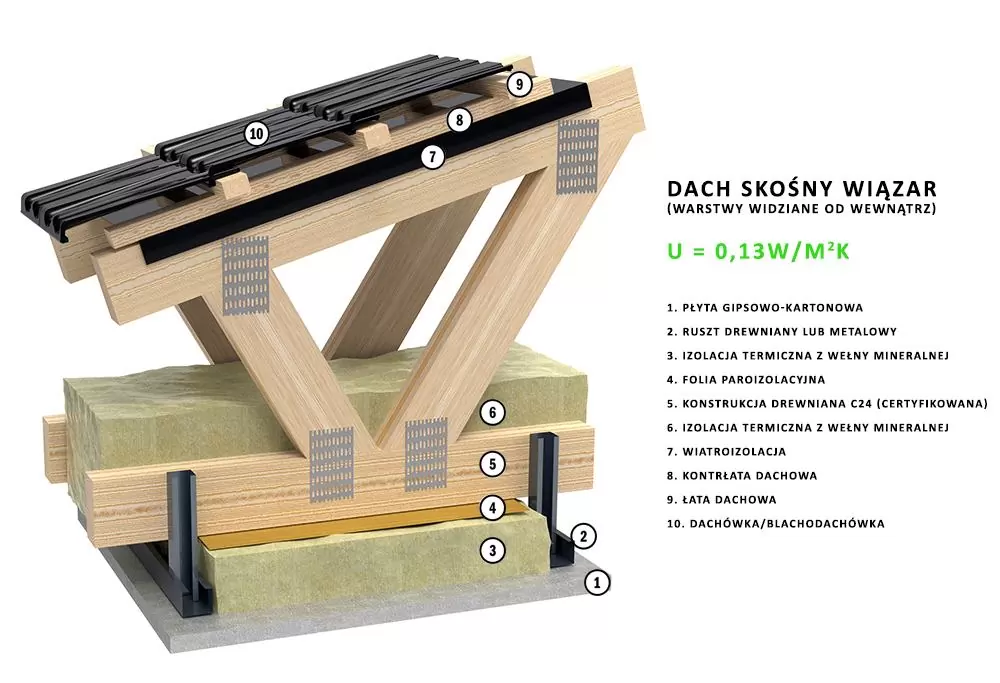Structure cross-sections

Until recently, comparing houses built using the traditional method with houses built in the heavy prefabricated wooden technology, most of the objections to wooden technology resulted from our construction reality, mentality and low willingness to introduce changes. From year to year, there is a significant change in the mentality of investors, and this is changing for the better, mainly under the influence of increased awareness, opening up to the West and the desire to catch up with more developed countries, and thus leaving the infamous times of backwardness of the Polish People’s Republic far behind. In line with these trends, the construction industry is undergoing a thorough evolution, and it is the technology we present that fits perfectly into this trend. In order to present our technology even better, we would like to present the visual outline of the structure of the walls, ceiling and roof – shaped by years of experience of our company, allow you to take advantage of the benefits of our technology to the greatest extent possible.
Walls in the construction of heavy prefabricated wooden elements not only allow to maintain a lower thickness (about 20%) while maintaining better insulation parameters than traditional brick houses, but also demonstrate excellent thermal properties that thoroughly improve the microclimate inside the house and enable cheaper long-term use. The standard thickness of external walls in the TFH (tadeks fertig haus) technology while maintaining the U=0.13 W/m2K coefficient is only 32.5 cm, while with a wall made using the traditional method we have to assume about 48.0 cm (which significantly increases the cost of building a house and minimizes the space inside, which is significant for smaller buildings). Depending on the requirements of the investment, we adjust the thickness of the insulation and structure, the material supplier, the REI (flammability) specification and the acoustic requirements.
Below we present EXAMPLES of cross-sections of walls, ceilings and roof by; proposals of our company based on current inquiries. Nevertheless, it is possible to make changes according to individual needs, the required coefficient or type of materials, including the construction of open diffusion walls (on wood/rock wool) or without wood-based panel sheathing (in the request for proposal, please indicate what cross-section of partitions we should develop):








