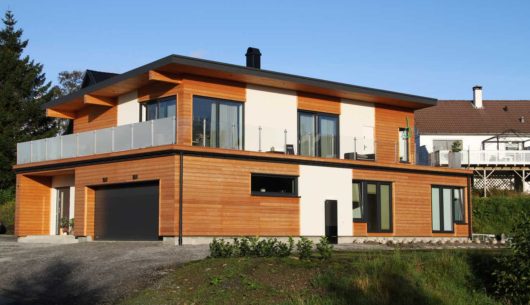Blog
Development of passive construction in Poland
The global pace of technology development is impressive these days. We have access to great solutions and tools that make our lives easier or minimize the costs of implementing important investments. Passive construction is the best example of this.
Table of contents
- What is passive construction?
- Do passive buildings in Poland meet the expectations of users?
- What will the future of passive construction in Poland look like?
- Is it possible to rebuild a standard property?
A few decades ago, no one cared about ecology and the economic approach to real estate exploitation. The house was to provide shelter and peace. Minimizing electricity costs or limiting the operation of heating systems were only an interesting topic to talk about. Passive construction in Poland began to develop at the beginning of the 21st century. Today, we can talk about a high level of public awareness and excellent prospects for the future.

What is passive construction?
A passive house is characterized by an extremely low demand for energy used for heating purposes. The value of the energy used cannot exceed 15 kWh/m2 during the year. What is the difference from other designs that we know? This is 4 times lower energy than energy-efficient buildings and as much as 8-10 times lower than traditional properties.
The concept of passive houses was created relatively recently, as it appeared in 1988. Already in 2004, the first passive property in Poland was built. Within a dozen or so years, however, we have become one of the fastest growing countries in terms of energy-efficient passive buildings.
Do passive buildings in Poland meet the expectations of users?
Reducing energy bills allows you to save several hundred zlotys per year (depending on the size of the property). However, there is still a belief that the construction of passive houses is much more expensive than traditional solutions, so we finally have to wait several or even several dozen years for the invested funds to pay off in the form of savings.
This is a huge mistake. The cost of building a passive house is only 8-15% more compared to standard and well-known proposals. Interestingly, since 2013, the National Fund for Environmental Protection and Water Management has started a subsidy program for energy-efficient buildings. Thanks to this, we will ultimately pay less for the construction of a passive house than if we decided on a classic structure.
What will the future of passive construction in Poland look like?
Taking into account the constant development of technology, specialists estimate that in the coming years, passive construction will become commonplace. Almost all facilities will be adapted to extremely low levels of energy consumption.
We have better and better materials, advanced tools, innovative equipment and, above all, knowledge. As a result, the speed of construction increases, costs decrease, and the possibilities become almost limitless. Therefore, it is worth taking an interest in passive construction now. In this way, you will take care of the balance of your savings account and your immediate environment.
Is it possible to rebuild a standard property?
A passive house should have:
– installation of mechanical ventilation with heat recovery,
– heat source for heating with a unit power not exceeding 10 W/m²,
– large windows to the south and no windows to the north,
– seals, so that the application of a vacuum of 50 Pa does not cause more than 60% of the air volume to escape per hour,
– heat transfer coefficient for walls of 0.1-0.15 W/m²K and for windows of 0.7-0.85 W/m²K.
As you can see, traditional houses can be adapted to the level of a passive building. However, we have to accept the need for a definitive reconstruction. At first glance, it seems that there is a lot of work. In practice, however, it turns out to be less complicated. Many traditional designs will not be brought to a level below 15 kWh/m2, but we can easily approach this value.