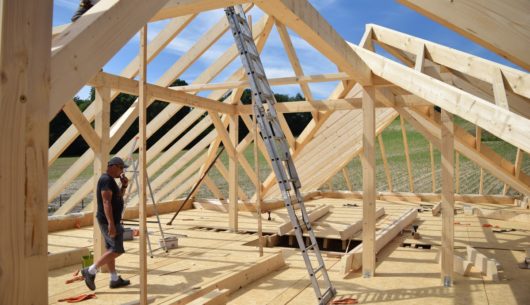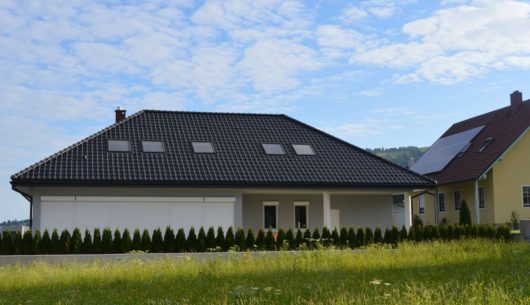Blog
Differences between a passive and an energy-efficient house
The use of highly energy-efficient technologies in construction has actually become a necessity. The term “passive house” has become a permanent fixture in the consciousness of Polish investors as a response to the problem of energy efficiency in the construction environment. Due to their low maintenance costs and great convenience of use, they are becoming increasingly popular. We present the most important differences between a passive and an energy-efficient house.
In Poland, households consume the most energy. The demand for buildings built using the traditional method generates huge costs, where most of this energy is simply wasted. The European Union has met the needs of investors, offering subsidies ranging from PLN 30,000 for the construction of energy-efficient houses to PLN 50,000 for the construction of passive houses.

Differences between a passive and an energy-efficient house
When deciding to build a passive, low-energy or energy-efficient house, it becomes necessary to properly understand the issues and knowledge in this field. One of the basic conditions is to adapt the structure of the building to the requirements and demand. A good understanding of the concept and requirements set by us is a very important factor that will determine the construction variant. The construction of such a rigorous structure in terms of technological requirements should be based on experience in the construction of energy-efficient and passive wooden houses. Tadeks Fertig Haus is a manufacturer of energy-efficient and passive houses, whose beginnings in the energy-efficient wooden construction industry date back to the 80s of the twentieth century in Germany.
Energy-efficient house
Energy-efficient houses: a house built using high-quality materials that generate minimized heat loss.
It is a popular form of construction and an object of interest for many investors. In an energy-efficient house, the focus is on minimizing thermal bridges, but you can afford any body of the building. The location of the building or the arrangement of rooms or windows do not matter much here. The art of workmanship and proper sealing of the building are important to achieve the expected effect. An energy-efficient building does not have such strict restrictions on the body as a passive house. The prefabricated wooden technology offered by Tadeks Fertig Haus is based on the use of materials with high energy efficiency coefficients. The basic assumption that should be met is to use the maximum energy efficiency potential of each body of the building. It is important to correctly understand the benefits of investing in an energy-efficient house from the first day of use.
Passive house
It is also considered a low-energy house. In the passive house technology, you can actually build any building of any shape, but you certainly have to keep in mind that a house built on the basis of a design diversified with all kinds of architectural additions such as dormers, outlets or bends, etc. Unfortunately, it will have worse technical parameters than a building that was built on the basis of a design in a simple block.
A house built in passive technology is characterized by a higher standard of insulation and better insulation, better separation of windows or the way they are installed.
The art of workmanship itself does not differ significantly from that offered in the technology of energy-efficient houses, but it is characterized by a lower energy consumption coefficient. The above-mentioned variant is ideal for those investors who are thinking about building a very energy-efficient house, but do not want to give up the selected project that does not meet the requirements for passive buildings. Thanks to this, we get a friendly character and an idea of using a house with very low energy demand.
Passive House
Passive houses: this is the most perfect form of construction with an extremely low energy demand of less than 15 kWh/(m²/year).
The definition of this concept is not the name itself, but rather an idea or intention. It is not enough to build a house using materials used in the production of passive houses. The merits itself go beyond the limits of construction. It is important to adapt the construction to the prevailing climatic conditions. A passive house must be properly designed, in accordance with the surrounding natural environment and area, taking into account factors such as the terrain, the geographical location of the facility or even the type of soil. A passive house is built with strict rules – from design to execution. A passive house does not need the use of traditional heating, it uses the so-called “passive” energy sources such as: solar heat, recovered from ventilated air, given off by electrical devices in the building or by the residents themselves. The merit of using these factors is the perfectly made body of the building, and the most frequently chosen method is the technology of heavy wooden prefabricated elements.

Newly erected buildings will increasingly have to ensure a balance between environmental impact and long-term profitability for the investor – the European Union enforces and will enforce such rules to protect our ecosystem and ourselves. With this method, the decision-making process is very simple – the technology of prefabricated frame buildings is currently the most appropriate and future-oriented one. Comprehensive construction works carried out by Tadeks Fertig Haus throughout Europe are an indicator of the current trends in the construction of proper passive houses that we encounter on the European market, and thus, we hope, soon also in Poland.
Passive house vs. energy-efficient house – summary
Do you already know what distinguishes a passive house from an energy-efficient house? For us, the decision to choose the technology of building your own house is simple, but it is ultimately up to you to decide in what environment and microclimate you will spend years of your life, because by building your own house we invest in the future. However, we can be sure that by choosing to build a house in one of the above-mentioned standards, we will be fully satisfied.