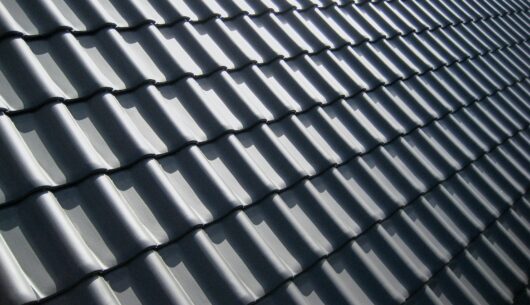Blog
Which roof to choose in an energy-efficient house?
Table of contents
- What does an energy-efficient house mean?
- Energy-efficient house – which roof to choose?
- Roof in an energy-efficient house: what insulation layer to use?
- Energy-efficient house – roof and its ventilation
Energy-efficient houses are currently the most popular trend in construction. They have a positive impact on the environment. And their most important feature is reduced heat demand. This is particularly important now, because the costs of traditional energy are getting higher and higher every year. Check which roof in an energy-efficient house will be the best solution.
What does an energy-efficient house mean?
An energy-efficient house is a facility with reduced energy demand compared to standard houses. It is very often confused with a passive house. However, the difference between them is fundamental. Energy consumption in a passive house is minimal and amounts to less than 15 kWh/(m²/year), while in an energy-efficient house about 70 kWh/(m²/year). Both solutions are definitely more energy-efficient compared to standard solutions, where energy consumption is about 120 kWh/(m²/year). An energy-efficient house should first of all be very well designed. It requires simple shapes both in the body of the building and the roof. Contrary to appearances, these are not single-storey houses. Energy-efficient houses are extended upwards, i.e. they should have at least one floor or a usable attic. The principle is simple: to limit the amount of heat flowing through the roof, we extend upwards, not scream.

Energy-efficient house – which roof to choose?
The roof in an energy-efficient house plays a very important role. This should be kept in mind when we decide on such a project. The shape is important, and it should be simple. In this case, it is best to choose a gable, monopitch (mono-pitched) or flat roof. They allow you to heat the room without major heat losses and expenses. The basic rule is that the smaller the roof area, the more energy-efficient the roof is. A very important issue is also the right choice of thermal insulation. The roof requires special protection against heat loss. Warm air rises upwards, which requires extremely fine and thicker insulation of the roof than in the case of walls.
Roof in an energy-efficient house: what insulation layer to use?
An energy-efficient insulated roof retains about 35% more heat than in the case of standard solutions. In this context, it will be particularly important to use:
– Two layers of insulation material – the recommended thickness of the insulation layer is 30 cm and should be laid in two layers. The first fills the spaces between the rafters, and the second is placed above or below the rafters. This will reduce heat loss and reduce the risk of thermal bridges. The thickness of the first layer should be 20 cm, while the second layer should be 10 cm. In addition, for insulation between the rafters, panels with a length of 20 cm and a width of 2 cm greater than the spacing between the rafters should be used.
– Light-reflecting foil – the vapour barrier foil is an additional reinforcement of the insulation. In this way, we gain easier circulation of water vapour from the inside of the room to the outside. An additional benefit is the reduction of moisture penetration into the attic. A special layer of aluminium also reflects heat, which is partly returned to the room.
– Energy-efficient roof windows – choose windows dedicated to passive or energy-efficient houses. They have better thermal parameters thanks to the use of modern technologies and thermal reinforcements.
Energy-efficient house – roof and its ventilation
Good ventilation is another feature of the roof in an energy-efficient house. It makes the roof well dried. A well-made roofing is properly ventilated, so you should pay attention to it already when designing the house. Good ventilation is a guarantee that any roof covering will be energy-efficient.