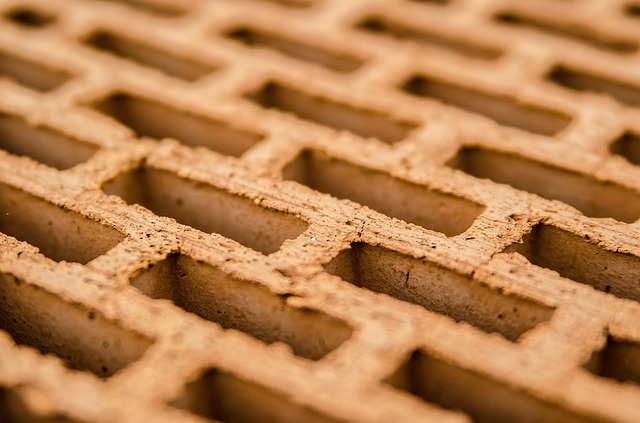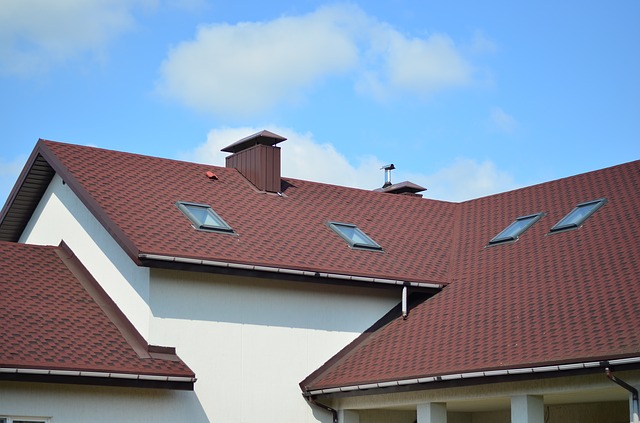Blog
How to build an energy-efficient house?
Maximizing savings is a priority for a growing group of investors. The public is increasingly better informed about ecology and economics when it comes to energy-efficient construction – so it’s no wonder architects have their hands full. Read on our blog how to build an energy-efficient house!
How to build an energy-efficient house – step one: choose the right design
Every construction begins with the choice of a design and this should also be the case here, because when deciding to build an energy-efficient house, you have to take into account many strict rules. These include, m.in, rules such as:
– simple body of the building,
– a large number of glazing on the south side,
– minimizing windows on the north side,
– bedrooms, living room, kitchen, bathrooms on the south side,
– social rooms, dressing rooms and garages on the north side,
– as few roof bends as possible (single or gable roofs are preferred).
A project made in accordance with the above standards is a good start to investing in an energy-efficient house. However, investors still have a very long way to go. Unfortunately, this is not the same as ready-made houses.
Insulation of foundations
The external and internal insulation of the foundation wall is of great importance for energy-efficient houses – especially when it comes to the plinth, which in winter has the closest contact with temperatures reaching -20 degrees. Through the foundations, not only low temperature enters the building, but also moisture, which has a very negative impact on the entire house. By using materials such as XPS (extruded polystyrene), you can sleep peacefully, because it is much more resistant to mechanical damage than classic polystyrene and is much less absorbent.
Bet on warm walls

When it comes to how to build an energy-efficient house, walls are a very important issue. It is estimated that about 20-30% of heat escapes through the walls of the building, and the most sensitive point is the kinks, so they should be kept to a minimum by building the house as a compact rectangular shape. An energy-efficient house should have an insulating layer, located at a level from 20 cm upwards, but the thickness of the walls is also of great importance. Investors have the option of building two-layer walls made of 20 cm wide hollow bricks and a layer of polystyrene or wool inside, or single-layer walls made of 48 cm thick aerated
concrete.
With a thickness of 48 cm for single-layer walls, the U-value is 0.19 W/(m²· K), while using two-layer structures made of 20 cm thick ceramic blocks, it is possible to reduce this value to 0.16 W/(m²· K).
A difficult fight with the roof

Warm air always escapes upwards, so the roof is the neuralgic point of the building. Following this line of thinking and taking into account the information related to heat escape through breakpoints, the roof of an energy-efficient house should have the smallest possible area. A gable design is the best solution, but many customers opt for monopitch or flat designs. The insulation layer of the roof should be at least 30 cm. By using good quality materials, you can expect 35% less heat loss than in the case of standard houses.
Technology Support
Thinking: how to build an energy-efficient house? We immediately think about supporting innovative solutions. By using technologically advanced heating systems, you can minimize heating bills to a minimum. Examples of such devices are, m.in, class 5 boilers, heat pumps, heaters, etc. It is worth using solar panels that will support the household with free electricity, thus not forgetting about efficient ventilation systems.
An energy-efficient house prepared in this way will certainly satisfy all users. The next step is passive houses – that is, raising the bar of energy efficiency.