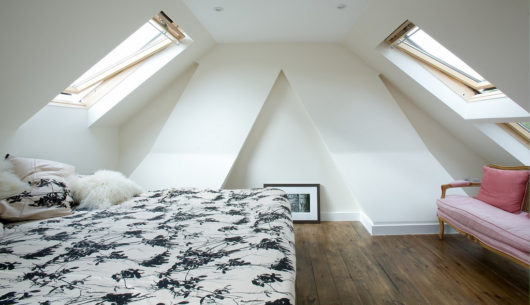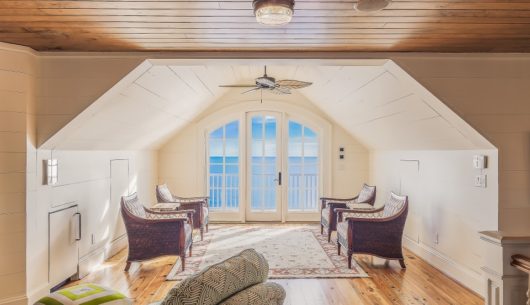Blog
How to arrange a comfortable attic?
Apartments with an attic have their own unique atmosphere, they are cozy and filled with extraordinary warmth. You can use it to arrange a bedroom, gain more space for children or create a place for relaxation and entertainment. However, arranging the attic requires a good design and a well-thought-out plan. The biggest limitation is slants, which often take up to half of the room area. How to arrange an attic to make it both an atmospheric and comfortable place?
A house with an attic – preparation of the project
It all starts with preparation. If you complete this stage flawlessly, you will be very close to success. It is worth using the help of a designer and architect who will assess your attic with an expert eye. In addition, get to know the inspirations for interior design with slanted ceilings, learn how to plan a space that does not always allow full freedom of furniture placement. A house with an attic offers great opportunities to expand your living space, but you should remember to do it thoughtfully to use its full potential.
A good design of a house with an attic is, above all, appropriate interior lighting. It is important not only to choose good windows with a low heat transfer coefficient and a practical opening system, but also to arrange them properly. In addition, arranging the attic requires you to choose the style in which you want to decorate the interior. In the case of slants, atmospheric lofts, romantic Provencal style, cool and raw industrial, as well as minimalist and warm Scandinavian style will work perfectly.

“Your” place, i.e. the bedroom in the attic
The attic is an ideal space for arranging the most private and intimate zone of the house, i.e. the bedroom. Especially with large slants, this is a good solution, because the relaxation area does not require a large number of furniture. A large bed with a comfortable mattress, a wardrobe for clothes, and practical low shelves and cabinets at an angle are enough to increase the storage space. If you have more space, you can hang a hammock or a cocoon chair from the ceiling. The interior will then gain an even more cozy character.
Attic arrangement for a living room
You can use a significant part of the attic to arrange the living room. Divide the room into zones – this way you will create a seating area, dining room, entertainment center and maybe even a kitchen in an open space. How to arrange the attic to make it the heart of the house? Equip them with large, soft armchairs and a sofa, or you can complement the interior with soft poufs. A coffee table and electronics will also come in handy. Don’t forget the large table with chairs! If you are a bookworm, you can find a cozy corner with a rocking chair, a floor lamp on a tripod and a mini-library.

Attic for children
Use the attic to create space for the little ones. Children will have more space to play, and you will have more opportunities to rest in silence and solitude. Use the slants to create a “hideout” for the toddler – a lot of pillows, soft poufs, boxes, toy boxes and cabinets with a large number of shelves. Place the desk in the best lit place and the wardrobe in the highest point. However, arranging an attic for a child requires the use of additional protection. Equip low-placed windows with lockable handles so that the toddler cannot open them on their own.
A house with an attic offers great possibilities for arranging space, more space and a higher standard. You can create a studio or office on it, and if your loved ones often sleep at your place, also a guest room.