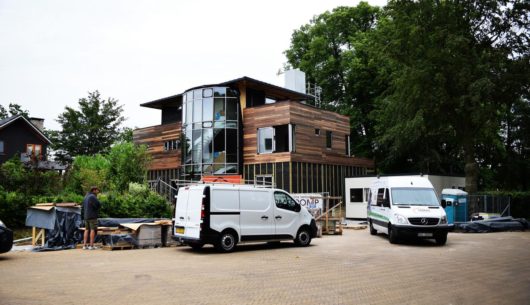Blog
House extension, or what to keep in mind when planning a house extension
When the house becomes too small for us, we usually plan to move to another place. When we are only tenants, it is actually the easiest way to improve the quality of our lives. The problem arises when we are talking about a family property with a rich history, because it will be difficult to simply leave such a property.
And what if there is such an opportunity as expanding the house? Would you like to use this form of enlarging your facility? Many people are concerned about the cost, the degree of difficulty and, above all, the administrative duties, which can be intricate and time-consuming. Is there anything to be afraid of? Below we will answer the most frequently asked questions about the so-called house extension!
Regulations, documentation and possibilities – what to check?
The first thing to do when expanding ready-made houses is the need to check and verify the necessary documents. These include documents on installations, load-bearing walls, etc. Of course, you cannot forget about the distances of the house from the border with neighboring buildings, because they cannot exceed a certain standard (except for situations where users have a decision determining the possibility of expansion exceeding standard standards).
What are the restrictions? Well, walls without openings (e.g. windows or doors) should be located at a distance of more than 3 m from the plot border, while walls with openings must be located at a distance of 4 m from the previously mentioned boundary (which is usually marked by a fence) – of course, the greater the distances, the better for the users themselves, because they do not close the way for further expansion in the future.
If you want to add an element, e.g. a roof over the entrance door, terrace or eaves, you should keep a distance of 1.5 m from the border. It is possible to minimize this value, but you need permission specifying the exception.

Is the terrain or the current state of development a problem?
Interested parties have the opportunity to submit an application to the commune governor, who will apply on behalf of the person to the Minister of Construction to agree to a non-standard extension of the house. However, it is worth bearing in mind that such decisions are issued only in extreme cases that have a significant reason.
House extension – permission, notification and making independent decisions
Unfortunately, if the owners of the property want to expand their house, they must have a permit issued by the starosta. The main reason is the fact that a year-round house is considered a residential facility that must meet certain conditions, so any activity interfering with the shape, structure or size of the house must be subordinated to specific expectations.
Failure to comply with these regulations will be considered unlawful construction, which may lead to the need to demolish the changes made, fines or many other legal consequences.
What if there are no contraindications to expanding the house? Four copies of the construction design should be submitted, together with a certificate of the designer’s membership in the relevant professional self-government chamber, a statement on the right to dispose of the property for construction purposes, a decision on development conditions, if there is no local plan. The starost then has a period of 2 months to issue a decision, and if such a document is not delivered to the client in due time, it can be considered as acceptance of the application. Naturally, the person who received the expansion permit also has obligations and a specific time for expansion, because from the moment of issuing a positive decision, they have 3 years to start work – otherwise the permit expires and the whole process must be started again.