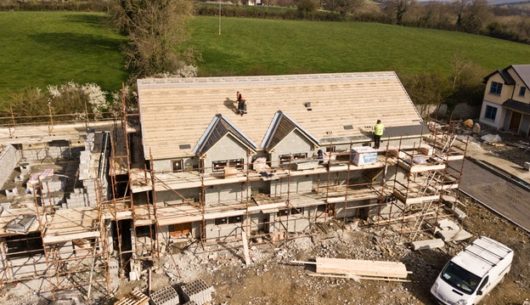Blog
Formalities related to building a house – step by step
Building a house is a process that does not start with pouring the foundations, but in fact it starts much earlier. The formalities when building a house can be very complicated, especially for those who are just building their first house. During the implementation of the project, it may turn out that you have forgotten something, and without the required consent or permit, the work cannot continue. This clearly extends the construction time and also exposes you to additional stress unnecessarily. To save you from this, we have prepared a short guide “building a house – formalities step by step”. You will find everything related to the necessary permits and documentation.
Status of the plot in the zoning plan
We start the formalities related to the construction of a house by checking what status our plot has in the zoning plan. Construction use means that you can fill in an application for an extract from the zoning plan, which costs about PLN 50-100. You submit it to the Department of Architecture at the local Commune Office. However, if your plot is located in an area that does not have a zoning plan, the initial formalities when building a house may be more complicated. In such circumstances, you are obliged to submit an application for a decision on development conditions. However, you must already have a property design, and the application must also be accompanied by a site and height map and an extract from the land register.
Permission to connect utilities

It is difficult to imagine comfortable living conditions without access to electricity and water. By receiving documentation of the technical conditions of the supply of utilities, you also become the holder of a permit to connect them. You can legally connect to water, electricity, gas and sewage. Applications must be submitted to individual plants, namely, water and sewage, energy and gas plants.
Formalities when building a house and the design of the building
You will need the design to issue a building permit. The formalities related to the construction of a house will take less time if you decide on a ready-made design. In the case of individual projects, made to order, you will have to wait a little longer for the decision and acceptance of the project. You will need an architectural design, which includes: a map with the boundaries of the property, a greenery plan and communication system, the way in which sewage will be discharged, a design of utilities and a drawing, and the marking of all buildings.
Application for a building permit
The formalities related to the construction of the house are almost at the final stage. You already have a set of documents that you will need to apply for a building permit for a house. However, before you draw it up, read the local law acts. It may turn out that you will need additional documents, which depends on specific regions of our country. The application will also be rejected if you do not attach a statement on the right to dispose of the property for construction purposes. The entire documentation, i.e. the application, the aforementioned statement, the zoning plan, the statement that concerns the technical conditions for the supply of utilities and the design of the house, should be submitted to the County Office, in the Department of Architecture. The Starosty has 65 days to respond. During the analysis of the application, you may receive information about missing documents and attachments. You will have to provide them, which will make the whole process longer. To avoid this, when applying, pay attention to whether the documentation has been initially verified for the necessary attachments.
The formalities related to the construction of a house do not have to be associated with problems that extend the time of project implementation. All you need to do is know what the law requires of you and how to fulfill your obligations, step by step.
Also check how to choose a construction team.