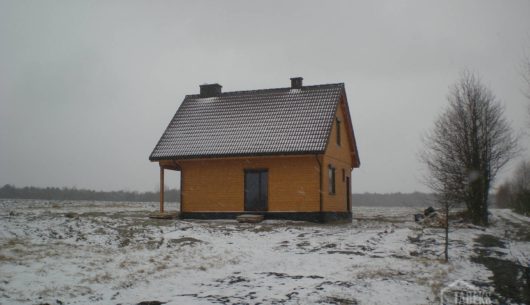Blog
Formalities in the construction of timber frame houses
To start realizing your dream of building a house, you have to go through a number of formalities related to obtaining a building permit or notifying the construction. Check what you need to build a wooden frame house.
Table of contents
- First of all, the plot
- Building permit for a timber frame house or notification of construction
- When is a building permit necessary?
- Documents required from the investor
First of all, the plot
Before we start building a timber frame house, it is necessary to choose the right plot. We always take care of the formalities related to the land first, and only then do we think about what kind of house we will build on it. We never do it in reverse. Before we decide to buy a specific plot, we should check the land and mortgage registers and the local zoning plan to make sure that there are no obstacles to building a house on this plot. All formalities related to such an investment are finalized at the notary’s office.
Building permit for a timber frame house or notification of construction
The investor can report the construction of a house or apply for a building permit. If possible, we recommend filing a report, as this solution is associated with faster and easier handling of formalities. Dealing with the notification of building a house takes about three weeks. On the other hand, it takes up to 65 days to obtain a building permit.
When is a building permit necessary?
A building permit for a timber frame house is necessary if:
– the plot is located in a nature conservation area (in this case, the office checks whether the construction of this house will not adversely affect the environment),
– the construction of the house will affect areas outside the investor’s plot (e.g. when the building will generate unpleasant smells, noise or limit access to daylight – this is related to the need to give neighbors the opportunity to object to the construction),
– the construction of the house will be financed by a loan (then some banks require the customer to present a building permit).

Documents required from the investor
An investor planning to erect a timber frame house must go to the appropriate office to the department of architecture or urban planning (such a department can be found in the District Office, Commune Office or District Office, depending on where we live) and submit 4 required documents:
– decision on development conditions (in some cases, a local spatial development plan is sufficient, if there is one for this area);
– construction design in 4 copies – the construction project consists of a plot (site) development plan and an architectural and construction design. The plot development plan must include the plot boundaries, all existing and planned buildings, green belts, sewage disposal system, utilities and other elements characteristic of a given investment. On the other hand, an architectural and construction project is a plan of the house after adaptation to the plot;
– a certificate that the designer responsible for adapting the house design belongs to the relevant professional association;
– additionally, if the house or part of it will be used for commercial purposes, we must attach a confirmation of the due payment (applies to service salons, shops, etc.).
Regardless of whether we apply for a permit or report the construction of a timber frame house, the documents listed are identical. In addition, some offices may require additional documents – it is best to get detailed information from the device. After submitting a set of documents, the office verifies them and, if necessary, calls on the investor to correct or provide further certificates. If the office issues a positive decision, the investor has 3 years to start building the house.
See also which wood to choose for building a frame house .