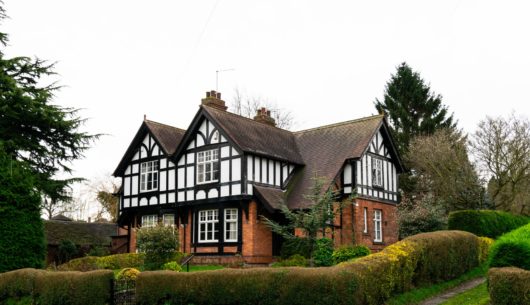Blog
Barn houses – characteristics and design
Trends can change during the season. Interestingly, they often refer to already known solutions, and their innovation lies in small modernizations. One such example is the increasingly popular barn house.
Table of contents
Renovating a house or building a new one, and if you do – in what style? One of the most interesting solutions in recent years is a return to the rustic tradition. What are the characteristics of buildings in the modern barn type? Is it a good choice for a family? Can such a structure be energy-efficient or passive? Check what you should know about it and consider whether it is not a solution to your problems.
A modern barn – what are its characteristics?
A simple body, large windows, a gable roof without eaves. The construction of a modern barn is extremely interesting. Theoretically, it is a simple block with a sloping roof, which is nothing innovative that could interest demanding customers. In practice, they get a huge number of options for finishing the building in unlimited ways. Beauty is in simplicity. See for yourself with our inspirations. Brave customers can reach for wide windows, shop windows or even glass walls. With the current technology of plastics used in modern construction, such solutions guarantee energy efficiency and maximum use of the potential of sunlight.
Why an eavesless roof? The lack of this element allows more sunlight to reach the building. This will have a positive effect on heat storage, thus reducing the amount of fuel used. One small change will provide additional savings in the household budget already during the first heating season. Read also more about how to save on heating in a passive house.

Barn house – an eco solution
Do you want to further reduce the amount of energy used to heat your building? Be interested in buying solar panels. Although the process of investment, installation and operation seems complicated, in practice it is trivially simple. All you need to do is contact a company providing such services and they will help you determine your installation capabilities and the efficiency of the installation. In addition, each activity guarantees support in obtaining funding, selection, installation of panels and operation.
A prefabricated barn house , on the other hand, is a perfect structure for the use of solar panels due to the shape and size of the roofing. It is relatively simple, so nothing should interfere with the capture of sunlight by photovoltaics. It is worth remembering this already at the stage of buying a plot and planning the building. Thanks to this, you will perfectly locate the facility in such a way as to derive maximum benefits from solutions and systems that offer an energy-saving mode.
Unlimited customization
Do you want your home to be elegant and timeless? A one-storey modern barn with an attic, a gable roof without eaves and a large number of windows, shop windows or glass walls is a perfect investment. Home is a place where we return after work or school and we want to feel free and safe there. So, you should adjust it to your personal preferences.
The power of simplicity
Finishing the façade and exterior of the building should not be complicated. You can choose two solutions – traditional and modern. Classic designs are dominated by the brown color, referring to natural boards. With modern ones, cool and minimalist combinations of subdued shades and white are most often used.
How to plan the arrangement and layout of a building in the style of a modern barn? Many designers offer interesting variants that are hollow inside. This is a low-cost option that allows maximum customization, as customers can decide for themselves how to place the walls, installations and equipment. If it is not a summer house, but a year-round house, you should do it together with an architect. Contact specialists from Tadeks and see how they can help you with the implementation of your barn house project.