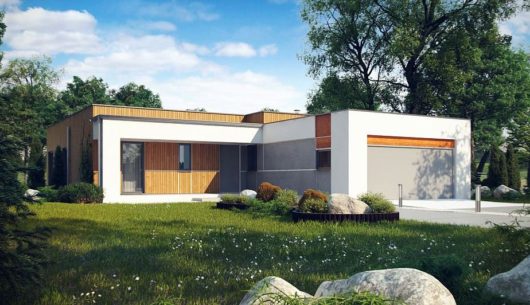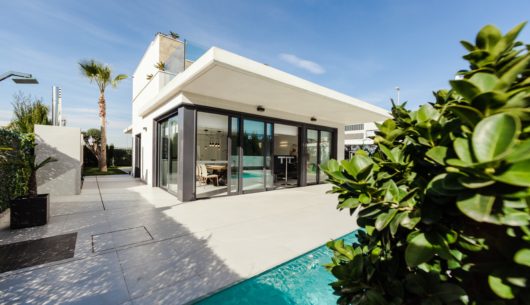Blog
Modular houses – what are they and what should you know about them?
Modular houses are partly built in factories. They are built from ready-made elements produced by companies specializing in a specific area. Ready-made structures and finishing elements are used for this. In Western Europe, they are already very popular, in Poland modular houses are only at the stage of development. However, more and more people are becoming convinced of this solution, which is influenced by the shorter construction time and relatively low investment price.
What is a modular house?
As the name suggests, it is built from modules that are created in production halls. The finished elements are transported to the construction site, where they are assembled into one unit. This is how a modular house is created. As much as 80% of the work is prepared in the factory, and only 20% of the work takes place at the destination where the building is erected. It is possible to place them in an area where the construction of a traditional house is difficult or even impossible. They are formed on slopes, sandy ground, wetlands and even rocks.
Specialized companies produce individual elements of the house for us. Thanks to this, a house in the developer’s standard is built in just 3 months. The most popular technology used today is the prefabricated wooden frame. The walls are characterized by a skeleton structure, a more massive body than Canadian houses and above-average quality of individual elements. Modular houses fit perfectly into the current trends in energy-efficient construction.

Construction of modular houses
Most often, a wooden frame structure is used to build houses. Walls and ceilings are insulated with mineral wool. The modules are covered with acrylic plaster, mineral plaster and wooden siding. As for the internal walls, they consist of gypsum fibre boards.
Modular houses mostly have flat roofs. The purpose of this solution is to enable effective rainwater collection, which is then discharged into the sewage system.
Modular house designs
The offer of companies involved in the construction of modular houses includes several ready-made projects that are subject to modifications taking into account the customer’s expectations. Prefabrication systems include open prefabrication, in which elements of external walls, as well as the roof structure are prefabricated. After their installation on the construction site, the installation of thermal insulation, internal panels, vapour barrier foil, and then further construction works are carried out.
A more advanced system for building modular houses is closed prefabrication . It uses all elements of the building made entirely in factories, as well as preliminary façade works.

Why do modular houses replace traditional houses?
A modular house has many advantages that make it a better solution from the point of view of a modern man. First of all, they are characterized by a short implementation time – construction works take only a few weeks, which is a huge benefit for the customer with more than a year of construction using traditional methods. The highest quality elements are used in the construction, which are made in factories specialized in specific fields. Precise machining, accuracy and knowledge of the latest technologies translate into many years of durability of the finished building structure. Due to the fact that the external partitions are made almost entirely of thermal insulation materials, modular houses are energy-efficient and even passive. They are characterized by excellent thermal insulation, which guarantees energy savings. A modular house can also be expanded, reduced or rebuilt in the future, depending on changing needs. In addition, they can be erected on virtually any terrain and designed according to the expectations and requirements of a specific customer.
Modern modular houses They are very mobile. Properly designed and made, they allow you to move them to any other place.