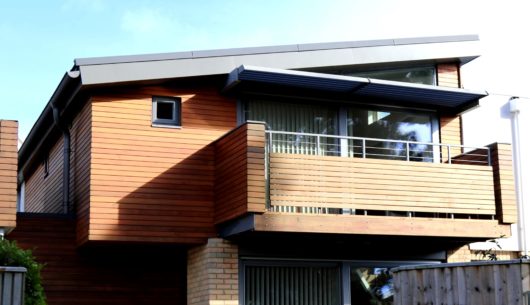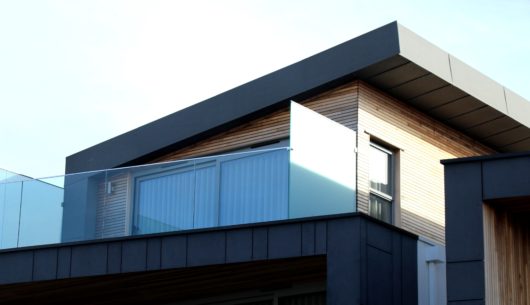Blog
Autonomous houses – what are their characteristics?
Construction and operation of a building that do not degrade the natural environment and do not have a destructive impact on the world around us. Until recently, this was an unattainable vision. People looked to the future with hope, believing that technology would change so much that it would be possible to build houses independent enough to meet all the needs of residents without the need for external infrastructure, such as sewage or electricity. Do autonomous (self-sufficient) houses already exist, or do we still have to dream about them?
Self-sufficient houses really exist! Such unique projects are implemented not only in Scandinavian countries and Western Europe, but also in Poland. We wrote more about the use of Northern European projects in our country in an earlier post: Scandinavian house – will it work in Poland?
You don’t know what autonomous houses are?
The name itself indicates that they must be characterized by high autonomy. In the designs of autonomous houses, it can be seen on many levels. Autonomous houses are energy independent, they do not use non-renewable energy sources, but the sun, wind and water. Thanks to this, not only do they not deprive nature of its valuable treasures and do not pollute the natural environment, but they are also cheaper to operate. The costs of maintaining the house are reduced to a minimum without any loss in the comfort of the residents.
What also distinguishes autonomous houses is the integration of the building with the garden – they create a closed cycle of organic matter. They eliminate all kinds of threats related to network failures, so residents can be sure of high security, both economic and physical.
Autonomous houses and their construction
How is it possible that autonomous houses with such a high degree of independence are being built, allowing residents to live in harmony with the natural environment and at the same time pay such a low monthly amount for above-average comfort?
Let’s start with the fundamentals. Most often, in traditional construction, concrete footings are used to erect them. The foundation transfers heat to the ground, which flows from the house through the walls of the ground floor and the floor. Cold houses are therefore a standard in our country, because they are built in this way. Autonomous houses are distinguished by a slab foundation, and more specifically, reinforced concrete foundation slabs are used in this case. They are characterized by excellent thermal insulation and at the same time have a large surface area. This means that thanks to low ground pressures, houses can be erected on non-load-bearing soils on them.
We have foundations, so it’s a good time to put up external walls. In single-family houses, they account for almost 50% of all external partitions, so they are responsible for large heat losses. The basic building materials are, of course, brick and wood. As for wooden structures, initially they were wooden logs – heavy and massive. A modern alternative to them are lightweight frame structures. Autonomous houses are built with their use, but other materials also work well. However, it is important that the heat transfer coefficient of the walls, including all thermal bridges, does not exceed U = 0.1 W/(m2K).
Roof and attic
We climb up and create an attic and put up a roof. Autonomous houses are structures in which each side of the roof is taken into account separately. The southern side is designed to obtain solar energy, while the northern side purifies rainwater. You should also pay attention to the heat transfer coefficient in the attic gable walls. As in the case of the roof, their U must be equal to or lower than 0.09 W/(m2K).
Autonomous houses are an increasingly widespread trend in our country. However, there is still little public awareness of how to live in greater friendliness with the environment and how to reduce the operating costs of the building.

