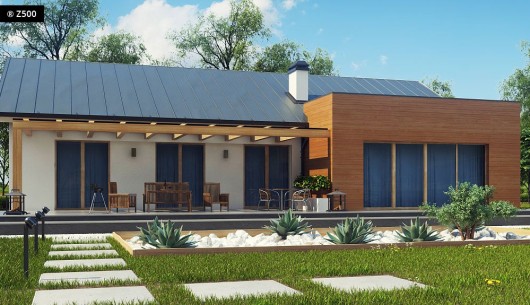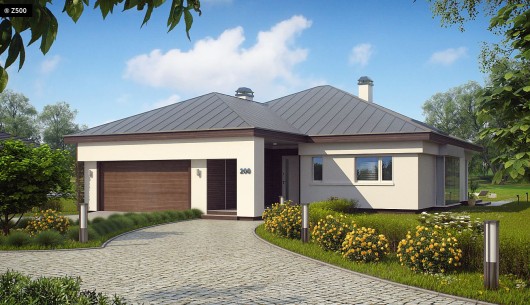Blog
Single-storey house – pros and cons
At first, they were built more often, then came the time when they were dominated by single-storey houses, and then they again became the center of interest of potential buyers. These houses do not lose so often to buildings with at least two storeys. The advantages and disadvantages of single-storey houses allow us to claim that for some it is the best possible choice, while for others it is a very non-functional solution. So what is so special about them, and what defects can bother us in them?

Advantages of single-storey houses
Many will be convinced by the lower costs than in the case of building two-storey houses. This is due to, m.in other things, a less expensive ceiling, which must be solid enough not to be burdened by the second floor, but also the lack of stairs. The advantages of single-storey houses very often revolve around their operation. It is easier and cheaper to heat them, and there are also fewer problems in maintaining a constant temperature throughout the building. In two-storey houses, it is usually cooler on the upper floor in winter, while warmer in summer.
In a two-storey house, all rooms are on one level, which certainly affects the comfort of use. Climbing stairs several times a day can be a big effort for many people, especially if we are not fully physically fit or have a small child who cannot walk on their own yet. The advantages of single-storey houses are especially appreciated by children’s parents. They are safer, there is no risk that the toddler will fall down the stairs or take advantage of a moment of mom and dad’s inattention by going upstairs. Of course, there are many gadgets and protections that can help you avoid this, but not all of them are effective, and most often even the most modern ones are trusted by parents with limited trust. A single-family house can take on very interesting shapes. We obtain them by connecting independent blocks with small corridors. This allows you to provide a similar amount of natural light in all rooms. It will not be a good solution to build a house with a very elongated shape. This is a very clear waste of space .

Disadvantages of single-storey houses
However, a single-storey house is not only a package of benefits and advantages, it is not without disadvantages. We can see them already at the stage of choosing a building plot, which should be large enough (the house grows to the sides, not upwards) and well sunny. Be sure to check how tall the buildings in the area are. We usually do not build them on small and narrow plots, unless we want the house to be really small. Among the disadvantages of single-storey houses is also the cost of construction. You already know where you can save, but that doesn’t mean it will be the case in every aspect. You need a bigger and higher roof, and it is more expensive than the one we use to “cover” a two-storey house. Complications may also arise in the case of the design and arrangement of the interior of the building. There must be a window in each room, and the corridor crossing the entire house must not resemble a dark maze. In the case of large houses, the designer must show a lot of creativity and experience. The disadvantages of single-storey houses do not end there. Buildings larger than 120 m2 usually have 2 bathrooms, for comfort and convenience. This means additional installation costs. In two-storey houses, the installation is vertical, so they are lower.
The final decision on the type of house you want to live in should be based on certainty and reason. The advantages and disadvantages of single-storey houses clearly indicate that some aspects are acceptable to some, and others are therefore crucial and cannot imagine giving them up. Remember, however, that a two-storey house also has its advantages and disadvantages. It may turn out that it does not fit your expectations more .
Read also: how to choose a building plot?