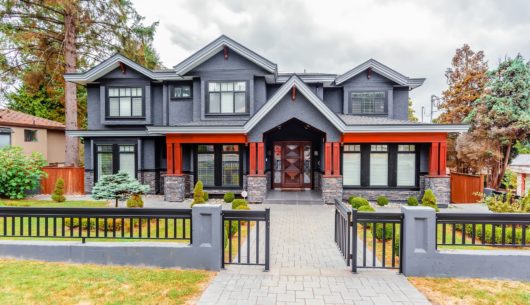Blog
A one-storey house or a two-storey house? Construction costs, functionality.
Building your own house is definitely one of the most important decisions in life. We face many dilemmas and we are often forced to choose compromises that are difficult for us. We wonder what to choose – a one-storey house or a two-storey house. We analyse both construction costs and functionality, as well as our individual expectations and lifestyle. When considering these aspects, it is important to analyze the most important pros and cons of both solutions.
Table of contents
- Single-storey vs. two-storey house – possibilities, amenities, limitations
- Single-storey or two-storey house – costs and what determines the final price
Single-storey vs. two-storey house – possibilities, amenities, limitations
A simpler structure is characterized by a single-storey house, which is often equated with a shorter construction time, which is not always true. A single-storey house can have up to 2-3 times more area than a two-storey house, then its construction takes longer. When deciding what to choose – a one-storey or two-storey house, you should certainly pay attention to the fact that a one-storey house seems and is often more spacious, especially if you choose an open space. It is also a good solution for people who have mobility problems and for small children, the lack of stairs means no additional obstacle and danger. The size of the plot is certainly a limitation. If you want to have a single-storey house with a large area, you must have a large plot of land, we build horizontally, not vertically. In addition, it has a complicated shape, because there is a need to provide all rooms with access to natural light.

Analyzing both solutions and looking for an answer to the question of which is better – a one-storey or two-storey house, we will certainly notice that a two-storey house occupies a smaller area, and therefore can be built on a smaller plot, obtaining a larger area. It is also much easier to divide it into zones, separating the day zone, bedroom area for parents and children. It is also a building with a more compact body than a one-storey building. However, this is not a solution without flaws and inconveniences. There are stairs that take up space, as well as are a difficult obstacle for some to overcome. With a small area of one storey, it may seem tighter, darker and less spacious.
Single-storey or two-storey house – costs and what determines the final price
And which house will be cheaper – one-storey or two-storey? Costs and expenses determine the choice for many people. Is it possible to clearly state which solution is more financially profitable? If you decide on a single-storey house, the costs will be higher in the case of the roof and façade, but you will save on the ceiling and stairs, which in turn increase the price of the two-storey house. However, as estimated data and statistics indicate, the construction costs of a single-storey house are several percent higher than those of a two-storey one. This is due to, among m.in more external walls. However, calculations are always an individual matter. The stairs present in a two-storey house can cost in one case even several times more than in the case of projects that take into account savings in this area. Therefore, when considering which house is cheaper – one-storey or two-storey, you need to take into account the surface of the roof, external walls, ceilings, but also additional elements, such as stairs.
Equally important when planning and designing your own house are the costs and functionality of the building. Think about what is your priority and what you can give up, how you live today, but also what your future will look like. A single-storey house is more spacious, more comfortable to use for small children and the elderly. A two-storey house creates more opportunities to use the space, to arrange even two separate apartments. No matter what house you choose, make it energy-efficient, so check out what the construction of an energy-efficient house looks like.