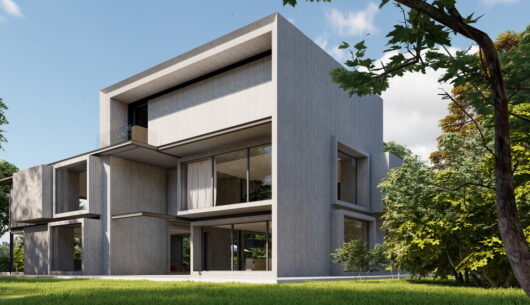Blog
What does it mean that a house is energy-efficient?
Table of contents
Energy efficiency may seem like a buzzword these days. The reasons are varied: we pay more attention to ecology, we focus on pragmatism, we focus on profit and loss accounts in investments, and finally – we realize that the outlays in such investments are not as high as a few years ago.
It is no different with energy-efficient houses, but this concept may not seem as understandable as in the case of other products and devices that are distinguished by energy savings. What is energy efficiency really in this case – what is an energy-efficient house and why does it fully deserve such a name?
Energy-efficient house – what does it really mean?
If you are wondering what an energy-efficient house is – first it is worth getting to know its concept. By definition, an energy-efficient structure is a design created in such a way as to minimize the demand for heat supplied. This has far-reaching consequences compared to traditional construction. An energy-efficient house will be characterized primarily by the fact that it generates several times lower energy losses (which affects lower operating costs and emissions) – and this is due to the appropriate construction and the use of appropriate insulation elements and heat exchange.
So how does this translate into the way an energy-efficient house is built? What this means for technical assumptions ? First of all – a compact, simple body without thermal bridges, a minimum number of roof bends, the use of appropriate materials and heating devices.
To create an energy-efficient house, we will therefore use a design with a simple shape (e.g. maximizing the use of sunlight), with thermal insulation of appropriate thickness (both in the roof and walls) and made with the use of doors and windows with appropriate heat transfer coefficients. Let’s not forget about the use of photovoltaics or heat pumps.

What is an energy-efficient prefabricated house?
Prefabricated, wooden energy-efficient house – what is this structure? In this case, the best option is to use heavy precast technology for structural elements and provide them with double-sided sheathing. This is the foundation of their energy efficiency – the TFH technology is distinguished by a good ratio of thermal insulation to wall thickness thanks to the use of insulators with high values of technical parameters.
Low service charges in the case of prefabricated wooden houses are ensured by the use of appropriate heating – heat pumps. It is a larger investment, but it provides a fully renewable source of heat, which will allow for the optimization of operating costs, and at the same time can serve as an additional functionality – cooling the building in the summer. Of course – with such a design – all ways of heating the building will be much more cost-effective and It is worth considering other options based on the profit and loss statement for a particular investment. It all depends on the size and purpose of the house we take into account .
What will be the culmination of energy efficiency in this case? An energy-efficient house built according to the above-mentioned guidelines will be distinguished by a seasonal heat demand up to 8 times lower than in the case of traditional construction! It is an investment that will pay off extremely quickly – and for many years we will be able to enjoy the choice of a design created with attention to the smallest details, which will bring us considerable savings and extraordinary functionality during the heating seasons.
Such structures as the above-described houses made of heavy prefabricated elements are the houses made by Tadeks Fertig Haus. We invite you to familiarize yourself with their full specification – energy-efficient houses are a guarantee of comfort and reliability resulting from proven, energy-saving solutions.