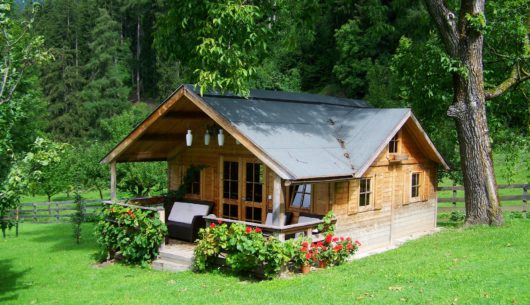Blog
Construction of wooden houses from A to Z
Wooden houses are structures that have been known for centuries. Solid, elegant, with a healthy microclimate – these are just some of the advantages of such facilities. That is why they are also being created in the 21st century. The difference, however, is what technology is used to create them. Today, prefabricated structures are in the lead. So what does the construction of wooden houses look like today? We discuss the process step by step.
Construction of wooden houses – a solution for our times
The first wooden prefabricated houses appeared in Poland in the late 80s. However, since then, the technology of their creation has changed significantly. Therefore, the facilities that are currently being built with its use are:
- – extremely solid – you will receive a 30-year warranty on them,
- – ready for further modifications – the modular design means that you can expand your wooden house at any time,
- – energy-efficient – a high level of thermal insulation (which translates into low heating costs) is the result of the use of specially developed structural timber and insulation materials and a well-thought-out building frame,
- – quick to erect – the entire process, from the design to bringing the building to the developer’s state, takes only a few months!
And what exactly does the construction of wooden houses of this type look like?
How to build a wooden house from prefabricated elements?
The construction of a timber frame house, like any other structure, can be divided into several stages. Let’s discuss each of them.
Project execution
It all starts with developing a concept of the building – determining what shape and area it will have and how many floors and rooms it will contain. Customers can use ready-made designs or create their own with the help of Tadeks experts. Importantly, modern technology of building wooden houses allows you to implement even the most daring and designer ideas for the shape and style of the building.
Production of timber construction elements
When the customer approves the design of his wooden house, specialists in the structural elements factory start working. This is where the main part of the work on the construction of the building takes place. In strictly controlled conditions, individual elements of the building are created in a selected prefabrication system – open (requiring some construction work to be carried out already in the area where the building is to be built) or closed (this is how ready-made houses are created – which are most appreciated by our customers).
Pouring the foundations
On the construction site, the team is making the appropriate excavations and pouring the foundations and carrying out any additional earthworks that are required. It is worth remembering that this stage is the only one that must be performed in favorable weather conditions. On the other hand , the construction of a wooden house itself can take place even in winter, because low temperatures and humidity do not affect the prefabricated elements.
Assembling a prefabricated wooden house
When the production plant finishes the production of prefabricated wooden elements and the foundations are ready, it is time to erect the frame structure. The prefabricated elements are transported to the construction site and assembled. The entire process – if the customer chooses a closed prefabrication system – usually takes several days. During this time, the frame of the building is assembled, and then all its walls and roof. In such a short interval, a ready-to-move structure is being built in the developer’s standard. The only thing left for the client to do is to finish the interiors according to their preferences, perform the so-called white assembly, and finally furnish the space and move in.

Are you wondering how much ready-made wooden houses cost? Or do you have additional questions? If so, contact the specialists from Tadeks – we will be happy to help you make your dreams of your own home come true for years!