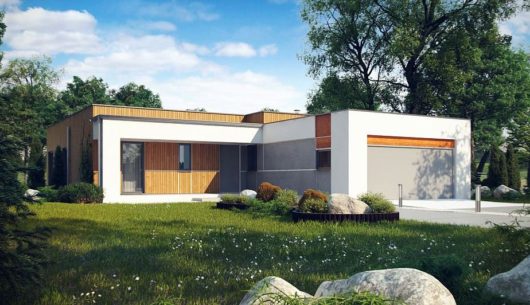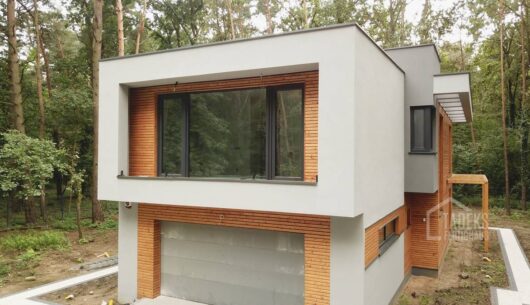Blog
Houses with a flat roof – features, advantages, prices
Table of contents
- Houses with a flat roof – special features
- Flat roof as a beneficial solution for your home
- A house with a flat roof – how much will it cost?
Houses with a flat roof bring back memories of the times of the Polish People’s Republic, when simple blocks were erected that did not impress with their appearance. Modern projects using this roof structure no longer resemble those that we did not like. In architecture today, they are one of the biggest trends and looking at the simple geometric shapes of the building, it is hard not to agree with the rightness of assigning it to this honorable group. So, let’s find out more about designs of houses with a flat roof.
Houses with a flat roof – special features
A flat roof can be called a structure with a slope from 5 to 110tags. The roof function is performed by the ceiling of the upper storey, which allows you to eliminate slants in the attic. The result is gaining more usable space. Flat roofs were made in two ways, taking into account the specificity of ventilation.
The first way is a ventilated flat roof, i.e. with complete ventilation. The supporting structure consists of wooden elements. A free space is left between the ceiling and the covering, which is responsible for ventilation and moisture removal. The second type is a flat roof without ventilated without separate structural elements and a ventilation gap. It is built with a support plate that bears all loads. In addition, a slope is created from a tight vapour barrier, on which a slope layer of cement mixture is poured.
A flat roof requires solid insulation, for which polystyrene with a thickness of less than 18 cm is used. It is also acceptable to use mineral wool with a low heat transfer coefficient.

Flat roof as a beneficial solution for your home
Despite the fact that it is often identified with architecture from the times of the Polish People’s Republic, we are increasingly noticing that modern society accepts the fact that it plays an important role in modern trends. Minimalism, simplicity, geometric shape – these are the features of modern architecture, and a flat roof meets these three conditions like no other. In addition, in houses with a flat roof, the entire usable area is used to the maximum. The lack of slants allows you to maintain the same height in all rooms, which translates into freedom of their arrangement.
A flat roof can be used to create a green relaxation zone. Its flat design is conducive to arranging a terrace with a view of the garden, city or nearby forest. Nothing stands in the way of adapting it to arrange a green asylum on it.
A minimum roof area is synonymous with a significant reduction in heat loss. Proper insulation of a flat roof promotes lower demand for heating energy. In addition, a flat roof is not susceptible to gusts of wind, there is no possibility of tearing off its covering, so it ensures the safety of household members during unfavorable weather conditions.
Flat roofs are recommended for passive and energy-efficient building projects. They are an ideal place for mounting solar panels. This is another argument confirming their modern character.

A house with a flat roof – how much will it cost?
When it comes to construction costs, flat roofs have a clear advantage over steep roofs. The cost of a flat roof can be up to 20% lower, which is influenced by its smaller area and lack of a complicated structure. However, the cost of a flat roof depends on the type of roofing, as well as the construction of the reinforced concrete slab or formwork. However, regardless of these factors, when building a house with a flat roof, you can count on lower costs.
Roofs of this type are characteristic primarily for larger buildings. It can be found at public buildings, industrial facilities and farm buildings. In the construction of single-family houses, it is a relatively new trend that has returned to us after several years.
From our blog you will also learn how to build a house cheaply. Also check the energy-efficient houses that we build.